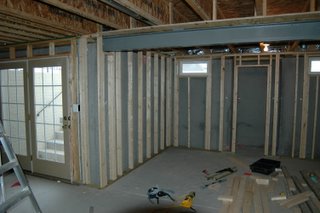3/15/2007 Inpection time!
For those who followed this blog (oh all 2 of us), the basement project did not die! It did slow down. It's been 2 years now hahah and finally it's time for inspection. I hired a HVAC guy to install the ducts. Cost me $1500 or so to install 7 vents and 1 air vent for the bathroom. Not a bad price but the bastard didn't have 1 boot for the last event so I had to go buy one myself.
All I can say is he enjoyed the easist 1500 I seen. Took him 2 hours. That it so easy it's not funny. I guess I"m paying for his code expertise which I'll get to later.
So the inpection:
Electrical - Fail.
Apparently, you need to have a wire nut or crimped Ground connections. I just twisted them up and left them. Also leaf all the switches/outlets out of the box. You have to leave them out for the drywall anways. Another issue is the subpanel. I hired someone to install a subpanel for $250. Not only did those bastards installed the wrong wire size (#6) which resulted in only allowing 55 amps, they doubled the charge on the wire because I found out the true cost when I saw it at home depot. So I'm screwed because I have 5 circuits already and
it's too much load now and #6 romex will only carry 55 amps so I can't even add more circuits for my beloved Aquarium (sponsored by the Yung family). So now I have to go out and buy
#2 Aluminum wire so it can handle 100 amps and wire it myself which should be an simple job considering it's just like wiring any other thing. There were also a few other minor issues but
I should be able to get it fixed.
Plumbing - Failed
OK, so I found out from a guy at Home Depot that in Loudoun County, you can't use purple primer on CPVC. Oops, I did 1 freak T section. I even tried to fooled the focker by highlighting it. Guess what, it got busted. I also had to vent the Laundry Tub and cap the overflow. A few other issues but overall, not bad.
Mechanical - Passed
Whadda you know? Bastards.
Well.. guess I got some stuff to do this weekend.






















